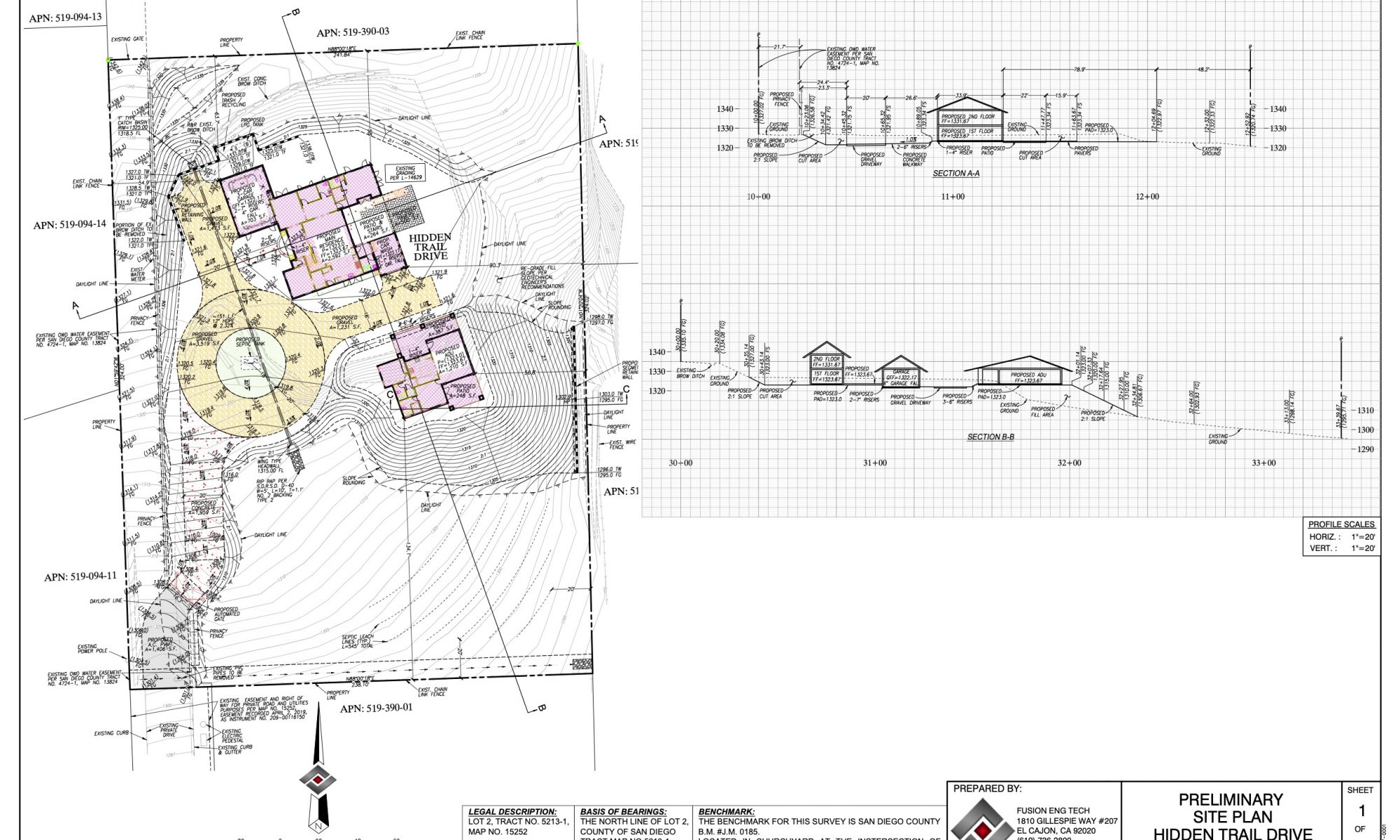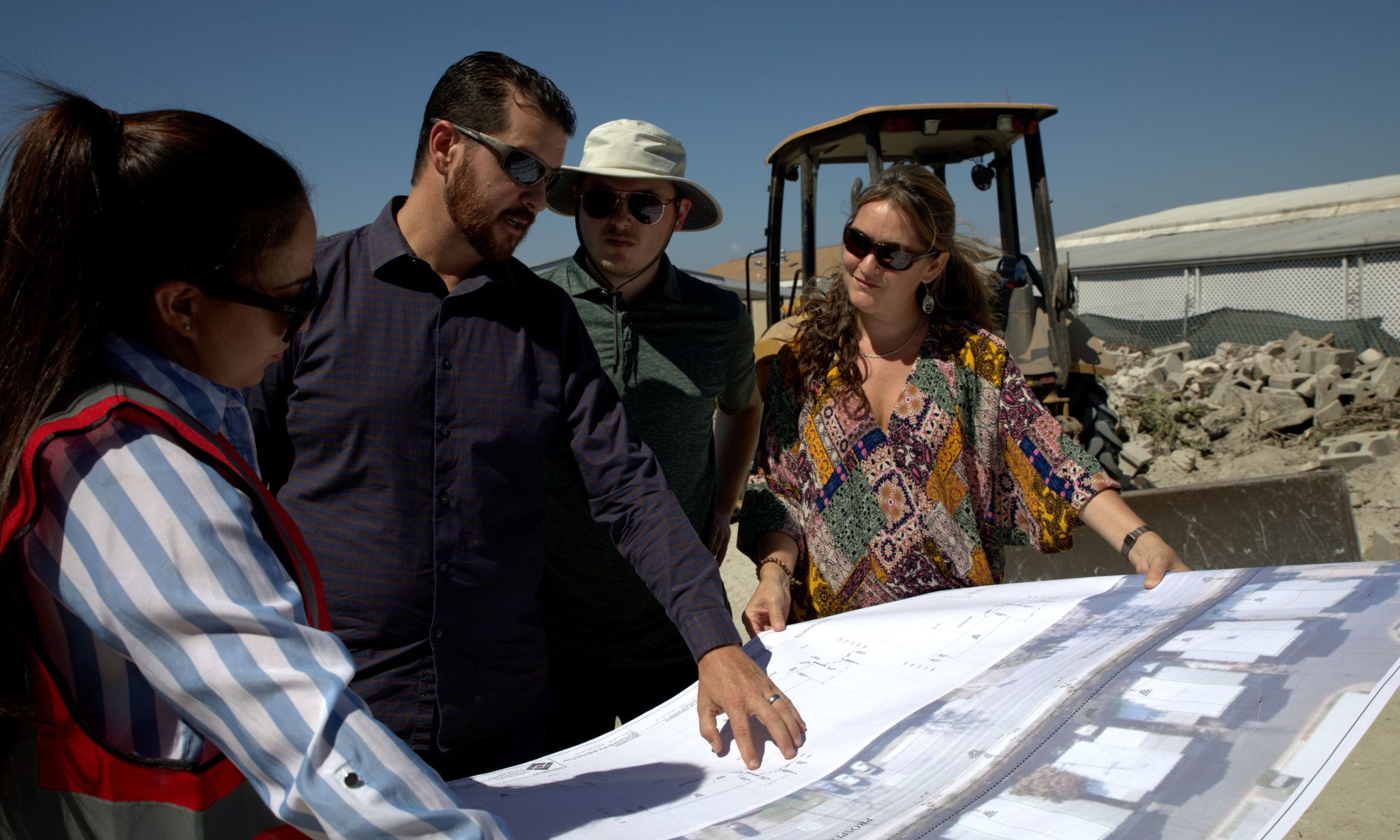Fusing Personalized Engineering Services with Innovative Software Solutions
Fusion Engineering and Technology provides surveying, civil engineering, IT, and other developmental services, combining them with cutting-edge software implementation to expedite projects of any size
Experienced Civil and Value Engineering Services
Specializing in residential & commercial land development, Fusion Engineering & Technology provides hands on service on engineering and surveying projects ranging from single lot custom builds, to master planned communities.
Cutting Edge Software
& IT Solutions
Having issues with hardware, or any of your software applications? Are you looking to improve a workflow, or want help determining where the bottlenecks are? Whether it be sales or real-life applications, we are here to help.

